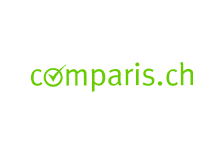1/2
4.5 Rooms, 122 m², 1. floor
Property type
Maisonette
Available
By arrangement
Purchase price
CHF 1,250,000
1659 Rougemont
Online for one week

Calculate how much tax you would pay in this municipality.
To the tax calculatorKey data
Online for one week

Property type
Maisonette
Room
4.5
Floor
1. floor
Living space
122 m²
Year of construction
1988
Available
By arrangement
Balcony
1
Terrace
1
Documents
Purchase price
Purchase price
CHF 1,250,000
Exclusive on Comparis:
What do the neighbours pay?Features
Balcony/
Terrace
Indoor parking
Dishwasher
Description
Duplex Apartment in Beautiful Chalet
A rare opportunity at a first-class, elevated location in Rougemont near Gstaad: this spacious duplex apartment combines authentic chalet charm with one of the region's most spectacular panoramas. The private entrance leads to an intelligently designed floor plan spread across three levels. The heart of the apartment is the classic stone and wood fireplace, surrounded by a generous living area. With its perfect southern exposure, you will enjoy all-day sun and unobstructed views of the Videmanette from two sunny balconies and an additional east-facing terrace. The solid building structure, with a heating system that was recently replaced, provides the perfect foundation for a modernisation tailored to your personal taste. This property is a blank canvas awaiting your vision; all just minutes from the world-class resort of Gstaad and the Gstaad Mountain Rides ski area.
Highlights at a Glance:
• Year Built: 1988
• Living Area: 122.4 m² (weighted) across three floors
• Prime location with unobstructed south-facing views
• 2 south-facing balconies and 1 east-facing terrace
• Original interior, perfectly ready for a modern renovation
• Private garage box and storage rooms
• Well-Maintained STWE: The property is carefully managed; annual costs and the status of the renovation fund are available upon request.
Tour of the Apartment:
Ground Floor: The private entrance on the ground floor welcomes you with a practical storage room, ideal for sports equipment and outerwear. A charming wooden staircase leads you directly into the sun-drenched living space.
Upper Floor: This level is designed as an open and inviting living area. The spacious living and dining room is dominated by the classic fireplace and opens up to the spectacular mountain scenery through large window fronts. From here, you can access one of the two south-facing balconies. The additional, east-facing terrace is ideal for enjoying the morning sun, while a separate kitchen and a guest bathroom complete this floor.
Top Floor: The uppermost level is a private retreat, featuring three bedrooms, a full family bathroom, and a second storage room. The master bedroom boasts its own south-facing balcony with an unparalleled view. The sloped ceilings and visible wooden elements give the rooms a particularly warm and cosy chalet atmosphere, serving as the perfect foundation for a modern alpine home.
Download the PDF for more information and photos. To ask further questions or come visit us, get in touch with us via the contact form and we will respond promptly. (EN / DE / FR)
Highlights at a Glance:
• Year Built: 1988
• Living Area: 122.4 m² (weighted) across three floors
• Prime location with unobstructed south-facing views
• 2 south-facing balconies and 1 east-facing terrace
• Original interior, perfectly ready for a modern renovation
• Private garage box and storage rooms
• Well-Maintained STWE: The property is carefully managed; annual costs and the status of the renovation fund are available upon request.
Tour of the Apartment:
Ground Floor: The private entrance on the ground floor welcomes you with a practical storage room, ideal for sports equipment and outerwear. A charming wooden staircase leads you directly into the sun-drenched living space.
Upper Floor: This level is designed as an open and inviting living area. The spacious living and dining room is dominated by the classic fireplace and opens up to the spectacular mountain scenery through large window fronts. From here, you can access one of the two south-facing balconies. The additional, east-facing terrace is ideal for enjoying the morning sun, while a separate kitchen and a guest bathroom complete this floor.
Top Floor: The uppermost level is a private retreat, featuring three bedrooms, a full family bathroom, and a second storage room. The master bedroom boasts its own south-facing balcony with an unparalleled view. The sloped ceilings and visible wooden elements give the rooms a particularly warm and cosy chalet atmosphere, serving as the perfect foundation for a modern alpine home.
Download the PDF for more information and photos. To ask further questions or come visit us, get in touch with us via the contact form and we will respond promptly. (EN / DE / FR)
Location & Appeal
Demand Index
99
Page views
99
Marked as favourites
99
Contact requests
99
Shown in search
99
Displays in the search alert
Tranquility Index
Price Comparison
CHF 100’000
CHF 900’000
Average price in this region
CHF 300’000
This listing
Protect yourself from fraud
- Never transfer money in advance, either for reservations or before you have personally inspected the property.
- Be especially careful if an offer seems too good to be true or not plausible
- Do not share any personal information such as bank details or copies of your ID.
- Do not sign a contract before you have inspected the property.
Do you think this listing is suspicious?



