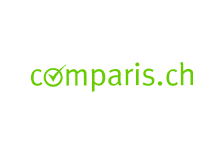6 Rooms, 168 m²
Property type
Single-family house
Available
01/02/2026
Rent per month
CHF 3,500
Online for one month

Key data
Online for one month

Property type
Single-family house
Room
6
Number of floors
not available
Living space
168 m²
Year of construction
2021
Available
01/02/2026
Property area
1,000 m²
Terrace
1
Wheelchair accessible
Rent per month
Rent per month
CHF 3,500
Rent per month (without charges)
CHF 3,100
Supplementary charges
CHF 400
Exclusive on Comparis:
What do the neighbours pay?Price history
28.11.2025
CHF 3,500
19.11.2025
CHF 3,900
29.10.2025
CHF 4,500
Features
Terrace
Outdoor parking
Cellar
Washing machine
Dishwasher
Garden
Description
Maison individuelle 6pcs - Family house, 3 bed 3 bath, free car park
5 months rental 01.02-01.07.2026 only - Location 5 mois!
In a small village just 15 minutes from Morges and 20 km from the university/EPFL.
Beaches of Lake Geneva and cross-country ski trails are 15 minutes away.
Access is via a cul-de-sac with space to park several cars.
Railway station located 200 m away with Morges 25 min away.
•Entrance: a bright hallway with oak parquet flooring throughout the ground floor. Ample built-in wardrobes and closets.
Adjacent to the entrance, a bright study features a Swedish lounge chair, extra screen for your laptop, color printer, and workspace for two.
The 60 m² (650 sq ft) open-plan living/dining area enjoys full-day sunlight and direct access to a 50 m² (550 sq ft) wooden terrace. The living space offers a solid oak bench by the fireplace (with Jura mountain views), a sofa with Smart TV (250+ channels, streaming apps), and a dining area seating ten around an antique wood table with Finn Juhl chairs. The chef’s kitchen includes an island with four high chairs, top-quality Electrolux & Miele appliances, induction hob, pyrolysis oven, large fridge/freezer, Rocket espresso machine, Aarke carbonator, and Magimix food processor. The terrace features Fermob furniture, sunbed, hanging nest, barbecue with grill/plancha, and a shaded patio.
Three bedrooms: a ground-floor master with king bed, walk-in closet, and ensuite; upstairs, one room with a single + queen bed, and another with a queen bed, TV.
Three bathrooms—two with Duravit fixtures and walk-in showers; the basement spa includes a sauna (for 4), shower, and large bathtub with access to a tranquil patio.
The basement hosts a garage, 30 m² atelier, cellar, large freezer, and laundry with Miele washer. Underfloor heating (heat pump + solar panels) and water softener ensure comfort.
High-speed Wi-Fi, internet, and TV subscription included.
==
Nichée dans un petit village à seulement 15 minutes de Morges et 20 km de l'université / EPFL.
Plages du lac Léman ou pistes de ski de fond du Jura à 15 min
Située au bout d'une impasse offrant suffisamment d'espace pour garer plusieurs voitures.
Une gare ferroviaire située à 200 m permet de rejoindre Morges en 25 min.
En entrant, vous trouvez un hall lumineux avec un parquet en chêne sur tout le rez-de-chaussée. De grands placards et tiroirs offrent de nombreux espaces de rangement.
À gauche, un bureau lumineux comprend un fauteuil lounge de design suédois, un écran pour votre laptop, une imprimante couleur et un espace de travail pour deux personnes.
Le séjour/salle à manger ouvert de 60 m² bénéficie d’un ensoleillement toute la journée et d’un accès direct à une terrasse en bois de 50 m². Le salon propose un banc en chêne massif près de la cheminée avec vue sur la chaîne du Jura, un canapé avec TV (plus de 250 chaînes et applications de streaming), et une table en vieux bois pour dix convives, entourée de chaises Finn Juhl.
La cuisine ouverte comprend un grand îlot en granit suisse avec quatre tabourets, des appareils haut de gamme (Electrolux & Miele), plaque à induction, four pyrolyse, grand réfrigérateur/congélateur, machine à expresso Rocket, gazéificateur Aarke et robot Magimix. La terrasse est équipée de mobilier Fermob, d’un transat, d’un nid suspendu, d’un barbecue (grill et plancha) et d’un patio ombragé.
Trois chambres : une suite parentale au rez-de-chaussée avec lit king-size, dressing et salle de bain attenante ; à l’étage, une chambre avec un lit simple + un grand lit, et une autre avec grand lit et TV.
Trois salles de bain : deux douches et sanitaires Duravit ; au sous-sol, un espace bien-être avec sauna (4 personnes), douche, grande baignoire et accès à un patio en bois avec bassin.
Le sous-sol comprend un garage, un atelier de 30 m², un cellier un congélateur et une buanderie avec lave-linge Miele. Chauffage au sol (pompe à chaleur + panneaux solaires) et adoucisseur d’eau
Wi-Fi haut débit, internet et abonnement TV inclus.
Location & Appeal
Demand Index
99
Total page views
99
Saved as favourite
99
Contact requests received
99
Shown in search results
99
Shown in search alerts
Tranquility Index
Price Comparison
Average price in this region
CHF 300’000
This listing
Location
Calculate how much tax you would pay in this municipality.
To the tax calculatorFeatures
Child-friendly
Protect yourself from fraud
- Never transfer money in advance, either for reservations or before you have personally inspected the property.
- Be especially careful if an offer seems too good to be true or not plausible
- Do not share any personal information such as bank details or copies of your ID.
- Do not sign a contract before you have inspected the property.
Do you think this listing is suspicious?
Other services

Move house with Comparis
Compare free moving service quotes for house moves and cleaning

Need a new connection at home?
Compare internet, TV and landline providers
Order a free pre-confirmation for a rental deposit.
Increase your chances of getting your dream apartment with our free AXA pre-approval

in cooperation with AXA Switzerland
Do you need a current debt collection record?
Order online for CHF 29.90

in cooperation with CRIF

Don't forget your contents insurance
Well insured in your new home: check your insurance coverage now.