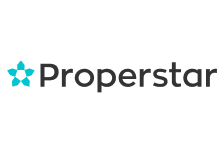This listing has been deleted
7.5 Rooms, 225 m²
Property type
Single-family house
Available
By arrangement
Rent per month
CHF 6,400
1807 Blonay
Chemin du Béviaux 5
Address copied

Calculate how much tax you would pay in this municipality.
To the tax calculatorKey data

Property type
Single-family house
Room
7.5
Number of floors
not available
Living space
225 m²
Year of construction
not available
Available
By arrangement
Rent per month
Rent per month
CHF 6,400
Description
Magnificent 7.5-room villa
Magnificent 7.5-room villa
Generous, refurbished villa of approx. 225 m2, with beautiful lake and mountain views. This house is located above the village center of Blonay in a quiet, residential area.
Ideal for a family, it is composed as follows:
Lower ground floor:
- Entrance hall with closets and cupboards (20m2)
- Large storeroom with window, used as closet (10m2)
- Heating room
- Cellar
- Double garage and 2nd storeroom
First floor:
- 2 bedrooms, one with access to terrace (13m2)
- Shower room/wc
- Storage room
Upper ground floor:
- Bright, spacious living room with fireplace (38 m2) with access to terrace
- Kitchen opening onto dining room (21 m2) with access to balcony and terrace
- Study
- Laundry room with washing column
Entresol:
- Master bedroom with private bath/shower, sauna and dressing room (36 m2) opening onto private balcony
1st floor:
- 2 bedrooms with lake view (11 m2)
- Mezzanine open onto living room (16 m2)
- Shower room/wc
Magnificent flat garden with vegetable patch and garden shed.
Possibility of parking 2-3 cars outside.
Low running costs thanks to solar panels and heat pump heating.
(approximate m2, see plans)
Available on July 1st 2025
TO VISIT: Madame Ouhammi
Tel. +41 21 923 06 06 / info@furer.ch
Generous, refurbished villa of approx. 225 m2, with beautiful lake and mountain views. This house is located above the village center of Blonay in a quiet, residential area.
Ideal for a family, it is composed as follows:
Lower ground floor:
- Entrance hall with closets and cupboards (20m2)
- Large storeroom with window, used as closet (10m2)
- Heating room
- Cellar
- Double garage and 2nd storeroom
First floor:
- 2 bedrooms, one with access to terrace (13m2)
- Shower room/wc
- Storage room
Upper ground floor:
- Bright, spacious living room with fireplace (38 m2) with access to terrace
- Kitchen opening onto dining room (21 m2) with access to balcony and terrace
- Study
- Laundry room with washing column
Entresol:
- Master bedroom with private bath/shower, sauna and dressing room (36 m2) opening onto private balcony
1st floor:
- 2 bedrooms with lake view (11 m2)
- Mezzanine open onto living room (16 m2)
- Shower room/wc
Magnificent flat garden with vegetable patch and garden shed.
Possibility of parking 2-3 cars outside.
Low running costs thanks to solar panels and heat pump heating.
(approximate m2, see plans)
Available on July 1st 2025
TO VISIT: Madame Ouhammi
Tel. +41 21 923 06 06 / info@furer.ch
Location & Appeal
Demand Index
99
Page views
99
Marked as favourites
99
Contact requests
99
Shown in search
99
Displays in the search alert
Tranquility Index
Price Comparison
CHF 100’000
CHF 900’000
Average price in this region
CHF 300’000
This listing
Protect yourself from fraud
- Never transfer money in advance, either for reservations or before you have personally inspected the property.
- Be especially careful if an offer seems too good to be true or not plausible
- Do not share any personal information such as bank details or copies of your ID.
- Do not sign a contract before you have inspected the property.
Do you think this listing is suspicious?