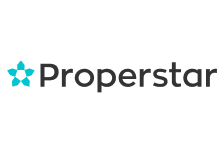1/13
120 m², 1. floor
Property type
Commercial property
Available
By arrangement
Rent per month
CHF 3,400
1023 Crissier
Address copied

Key data

Property type
Commercial property
Room
not available
Floor
1. floor
Living space
not available
Year of construction
not available
Available
By arrangement
Floor space
120 m²
Rent per month
Rent per month
CHF 3,400
Description
Industrie
Magnifique Laboratoire de Cuisine Totalement équipé à Crisser - 120 m
Chaque objet et équipé de salle de bain avec WC. Les deux cuisines professionnelles :
Location : CHF 3'400/mois + charges
Fiche Technique.
PROGRAMME
CONSTRUCTION
ÉQUIPEMENTS
Chaque objet et équipé de salle de bain avec WC. Les deux cuisines professionnelles :
- 150-200 couverts
- Séparateur de graisse
- 2 colonnes négative
- Plus de détails si intérêt
Location : CHF 3'400/mois + charges
Fiche Technique.
PROGRAMME
- Rez-de-chaussée Surface env. 60 m2
- Dalle radier en béton, finition taloché propre
- Charge au sol : 1'000 kg/m2 environ
- Étage Surface env. 60 m2
- Dalle mixte (béton sur support en tôle), finition taloché propre
- Charge au sol : 350 kg/m2 environ
- Parking 1 place de parking par box + 1 place temporaire devant la porte d'entrée au box
CONSTRUCTION
- Structure Charpente métallique en acier, peinture antirouille blanche
- Façades Panneaux sandwich type Montanatherm d'environ 150 mm d'épaisseur
- Intérieur : finition en tôle d'acier thermo laqué blanc
- Isolation : mousse PIR 140 mm
- Extérieur : finition en tôle d'acier thermo laqué de couleur cuivre
- Toiture Panneaux sandwich type Montana d'environ 185 mm d'épaisseur
- Intérieur : finition en tôle d'acier thermo laqué blanc
- Isolation : mousse PIR
- Extérieur : lès de bitume ardoisé de couleur grise
- Fenêtres Fenêtres en PVC avec 3 vitrages fixes + 1 ouvrant en imposte et verres doubles
- isolants. Nota : pas de système d'occultation prévu
- Porte Porte d'accès sectionnelle avec portillon pour piétons / sortie de secours
- Dimensions : environ 2,50 m de largeur × 3,00 m de hauteur
- Nota : ouverture manuelle (motorisation possible)
- Escalier intérieur Escalier métallique avec marches en grilles caillebottis et garde-corps métalliques
ÉQUIPEMENTS
- Electricité Tableau électrique secondaire de distribution dans chaque box : puissance 26 A triphasé
- Nota : 1 point lumineux au RDC avec détecteur (pas d'éclairage à l'étage)
- Téléphonie Tube vide en attente dans chaque box :
- Ligne / raccordement / branchement SWISSCOM à la charge du preneur
- Chauffage Radiateurs muraux avec réglage par vanne thermostatique
- Nota : Température garantie dans le box à 19 degrés par – 6 degrés extérieurs
- Sanitaire Conduite acier pour eau froide en attente dans chaque box avec vanne d'arrêt
Location & Appeal
Demand Index
99
Total page views
99
Saved as favourite
99
Contact requests received
99
Shown in search results
99
Shown in search alerts
Tranquility Index
Price Comparison
CHF 100’000
CHF 900’000
Average price in this region
CHF 300’000
This listing
Location
Calculate how much tax you would pay in this municipality.
To the tax calculatorProtect yourself from fraud
- Never transfer money in advance, either for reservations or before you have personally inspected the property.
- Be especially careful if an offer seems too good to be true or not plausible
- Do not share any personal information such as bank details or copies of your ID.
- Do not sign a contract before you have inspected the property.
Do you think this listing is suspicious?

