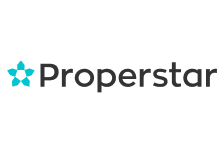This listing has been deleted
6 Rooms
Property type
Single-family house
Available
By arrangement
Purchase price
CHF 2,550,000
1234 Vessy
Vessy
Address copied

Calculate how much tax you would pay in this municipality.
To the tax calculatorKey data

Property type
Single-family house
Room
6
Number of floors
not available
Living space
not available
Year of construction
1991
Available
By arrangement
Property area
449 m²
Balcony
1
Purchase price
Purchase price
CHF 2,550,000
Exclusive on Comparis:
What do the neighbours pay?Features
Balcony/
Toilet(s)
Description
Vessy - Charmante villa individuelle hors nuisances
Cette villa familiale construite en 1991, située dans le paisible quartier de Vessy, offre un cadre de vie idyllique avec son environnement verdoyant et sa proximité avec les commodités essentielles.
Rénovée avec soin en 2013, la propriété s'étend sur une parcelle de 449m2 et se distingue par son agencement bien pensé.
Le rez-de-chaussée accueille les visiteurs avec une entrée élégante et un vestiaire, menant à une cuisine moderne qui s'ouvre sur une véranda lumineuse et une terrasse donnant sur un jardin soigneusement clôturé. Le séjour spacieux, doté d'une cheminée, crée une atmosphère chaleureuse pour les moments en famille ou entre amis.
L'étage supérieur est consacré à l'intimité avec une suite parentale complète (2 chambres transformées en 1), une chambre additionnelle et une salle de douche.
Le sous-sol offre une flexibilité d'utilisation grâce à une pièce polyvalente, une chambre, une salle-de-douches avec toilettes et diverses installations pratiques.
La maintenance régulière de la villa assure son excellent état, tandis que les annexes, telles que le couvert pour deux voitures, le système d'arrosage et le jacuzzi, ajoutent une touche de confort et de luxe.
La possibilité de réaménager une troisième chambre à l'étage offre une opportunité d'adapter l'espace aux besoins évolutifs d'une famille.
This family villa, built in 1991 and located in the peaceful Vessy district, offers an idyllic living environment with its leafy surroundings and proximity to essential amenities.
Carefully renovated in 2013, the property extends over a plot of 449m2 and boasts a well-thought-out layout.
The ground floor welcomes visitors with a stylish entrance hall and cloakroom, leading to a modern kitchen that opens onto a bright conservatory and terrace overlooking a carefully fenced garden. The spacious living room, complete with fireplace, creates a warm atmosphere for spending time with family and friends.
The upper floor is devoted to privacy, with a complete master suite (2 bedrooms converted into 1), an additional bedroom and a shower room.
The basement offers flexibility of use with a multi-purpose room, bedroom, shower room with toilet and various practical facilities.
Regular maintenance ensures that the villa is in excellent condition, while annexes such as the two-car cover, sprinkler system and jacuzzi add a touch of comfort and luxury.
The possibility of converting a third bedroom upstairs offers an opportunity to adapt the space to the evolving needs of a family.
Rénovée avec soin en 2013, la propriété s'étend sur une parcelle de 449m2 et se distingue par son agencement bien pensé.
Le rez-de-chaussée accueille les visiteurs avec une entrée élégante et un vestiaire, menant à une cuisine moderne qui s'ouvre sur une véranda lumineuse et une terrasse donnant sur un jardin soigneusement clôturé. Le séjour spacieux, doté d'une cheminée, crée une atmosphère chaleureuse pour les moments en famille ou entre amis.
L'étage supérieur est consacré à l'intimité avec une suite parentale complète (2 chambres transformées en 1), une chambre additionnelle et une salle de douche.
Le sous-sol offre une flexibilité d'utilisation grâce à une pièce polyvalente, une chambre, une salle-de-douches avec toilettes et diverses installations pratiques.
La maintenance régulière de la villa assure son excellent état, tandis que les annexes, telles que le couvert pour deux voitures, le système d'arrosage et le jacuzzi, ajoutent une touche de confort et de luxe.
La possibilité de réaménager une troisième chambre à l'étage offre une opportunité d'adapter l'espace aux besoins évolutifs d'une famille.
This family villa, built in 1991 and located in the peaceful Vessy district, offers an idyllic living environment with its leafy surroundings and proximity to essential amenities.
Carefully renovated in 2013, the property extends over a plot of 449m2 and boasts a well-thought-out layout.
The ground floor welcomes visitors with a stylish entrance hall and cloakroom, leading to a modern kitchen that opens onto a bright conservatory and terrace overlooking a carefully fenced garden. The spacious living room, complete with fireplace, creates a warm atmosphere for spending time with family and friends.
The upper floor is devoted to privacy, with a complete master suite (2 bedrooms converted into 1), an additional bedroom and a shower room.
The basement offers flexibility of use with a multi-purpose room, bedroom, shower room with toilet and various practical facilities.
Regular maintenance ensures that the villa is in excellent condition, while annexes such as the two-car cover, sprinkler system and jacuzzi add a touch of comfort and luxury.
The possibility of converting a third bedroom upstairs offers an opportunity to adapt the space to the evolving needs of a family.
Location & Appeal
Demand Index
99
Page views
99
Marked as favourites
99
Contact requests
99
Shown in search
99
Displays in the search alert
Tranquility Index
Price Comparison
CHF 100’000
CHF 900’000
Average price in this region
CHF 300’000
This listing
Protect yourself from fraud
- Never transfer money in advance, either for reservations or before you have personally inspected the property.
- Be especially careful if an offer seems too good to be true or not plausible
- Do not share any personal information such as bank details or copies of your ID.
- Do not sign a contract before you have inspected the property.
Do you think this listing is suspicious?
