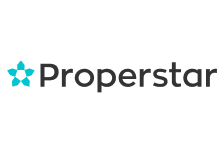10 Rooms, 580 m²
Property type
Single-family house
Available
By arrangement
Purchase price
CHF 12,900,000
1247 Anières

Calculate how much tax you would pay in this municipality.
To the tax calculatorKey data

Property type
Single-family house
Room
10
Number of floors
not available
Living space
580 m²
Year of construction
2012
Available
By arrangement
Property area
1,876 m²
Floor space
830 m²
Purchase price
Purchase price
CHF 12,900,000
Description
Luxueuse villa d'architecte, spa, piscine, vue lac, Rive Gauche
La construction, réalisée avec une combinaison architecturale de béton apparent, de brique, de bois, de verre et de bronze, fut achevée en 2012.
Les mots clés caractérisant cette réalisation architecturale sont haut standing, fonctionnalité, esthétisme et bien-être. Les splendides espaces, la belle luminosité obtenue grâce aux nombreuses grandes baies vitrées lui confèrent un volume et une clarté exceptionnelle. En outre, une attention particulière a été apportée à la fluidité de circulation entre les pièces, ainsi qu'à la vue et à l'ouverture de celles-ci sur les terrasses, le jardin et la vue.
L'architecture intérieure, les aménagements luxueux, matériaux et choix de finitions sont d'excellente facture, adaptés aux besoins des plus exigeants.
Le confort, mais aussi l'écologie sont au coeur du projet. Ainsi, la villa est équipée d'un système de chauffage assuré par une pompe à chaleur en géothermie et de panneaux solaires, technologie tant économique qu'écologique.
Sur une parcelle de 1'876 m2, suivant un plan d'étage classique, elle propose quelques 580 m2 utiles distribués sur trois étages.
Les pièces de réceptions et les espaces de vie sont situés à l'étage de l'entrée, reliés par un élégant escalier qui mène à l'étage supérieur, où se trouvent les chambres privées.
Un second escalier mène de la chambre principale aux espaces de vie du rez-de-chaussée et aux pièces de service du sous-sol. Il crée également une connexion entre la salle à manger, la cave à vin et la terrasse sur le toit.
Le jardin agrémenté d'une magnifique piscine chauffée de 12 x 4.4 mètres et d'un pool house, bénéficie de nombreux espaces et terrasses aux atmosphères variées, ainsi que de petits jardins enrichis de diverses essences végétales et d'arbres fruitiers, le tout offrant une grande diversité d'alignements géographiques. La maison offre une vue splendide sur le lac Léman et le relief du Jura.
Un garage pour 2-3 voitures et une place extérieure complète ce bien d'exception. Une villa pour vivre en toute intimité et recevoir merveilleusement.
This luxurious villa designed by renowned architect Charles Pictet was awarded the 'Distinction Romande d'Architecture 2014'.
The construction was completed in 2012, using an architectural combination of apparent concrete, brick, wood, glass, and bronze.
The key words that characterise this architectural achievement are high standing, functionality, aesthetics, and well-being. The splendid open spaces provide an abundance of natural light through the many large windows, which provides exceptional volume and clarity. In addition, a particular attention has been paid to the flow and movement between the rooms, and to optimise the views of the rooms of the terraces and garden.
The interior architecture is tailored fit the needs of the most demanding with its luxurious fittings, choice of materials and excellent quality finishings.
Comfort and ecology are at the heart of the project. The villa is equipped with a geothermal heat pump and solar panels, a technology that is both economical and environmentally friendly.
Set on a plot of 1,876 sqm, the property offers some 580 sqm of usable space distributed over three floors, following a traditional layout for an easy living.
The reception rooms and living spaces are organized on the entrance level with a generous spiral staircase that connects to all 3 floors. A second staircase leads from the master bedroom to the roof top terrasse to the living rooms on the ground floor, and the service rooms in the basement, and the wine cellar.
The garden accommodates a magnificent 12 x 4.4 meter heated swimming pool and a pool house, as well as numerous spaces and terraces with different atmospheres, gardens with a variety of plant species and fruit trees, all offering a wide range of geographical alignments. The house offers...
Location & Appeal
Demand Index
99
Page views
99
Marked as favourites
99
Contact requests
99
Shown in search
99
Displays in the search alert
Tranquility Index
Price Comparison
Average price in this region
CHF 300’000
This listing
Protect yourself from fraud
- Never transfer money in advance, either for reservations or before you have personally inspected the property.
- Be especially careful if an offer seems too good to be true or not plausible
- Do not share any personal information such as bank details or copies of your ID.
- Do not sign a contract before you have inspected the property.
Do you think this listing is suspicious?
Other services

Move house with Comparis
Compare free moving service quotes for house moves and cleaning

Need a new connection at home?
Compare internet, TV and landline providers

Are you already a property owner?
BeneCasa, a partner service of Comparis, can help when it's time to sell.

Don't forget your contents insurance
Well insured in your new home: check your insurance coverage now.
