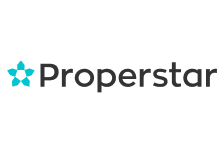10 Rooms, 320 m²
Property type
Single-family house
Available
By arrangement
Purchase price
CHF 3,200,000

Key data

Property type
Single-family house
Room
10
Number of floors
not available
Living space
320 m²
Year of construction
1972
Renovation year
2009
Available
By arrangement
Balcony
1
Purchase price
Purchase price
CHF 3,200,000
Exclusive on Comparis:
What do the neighbours pay?Price history
10.02.2026
CHF 3,200,000
29.09.2025
CHF 3,300,000
07.06.2025
CHF 3,600,000
Features
Balcony/
Outdoor parking
Description
Propriété de charme offrant une vue exceptionnelle à Arzier le muids
Dès l'entrée, vous serez séduit par un vaste espace de vie lumineux, orienté Sud Est, comprenant un salon avec cheminée, une salle à manger conviviale ainsi qu'une cuisine ouverte avec garde manger, entièrement équipée et aménagée. Le tout s'ouvre harmonieusement sur une terrasse panoramique avec vue imprenable sur le lac Léman et le Mont-Blanc. Deux belles chambres, un coin bureau et une salle de bains complètent ce niveau.
À l'étage, une superbe suite parentale avec salle de bains, balcon et rangements sous combles offre une atmosphère intimiste et chaleureuse.
Le rez inférieur dévoile au sous-sol un espace indépendant idéal pour accueillir famille, invités ou personnel, comprenant un salon, une cuisine ouverte, trois chambres et trois salles de bains dont une avec baignoire balnéo.
Les aménagements extérieurs comprennent un garage double avec mezzanine de rangement, un atelier séparé, un abri de jardinage ainsi qu'une pièce polyvalente, parfaitement adaptée à un espace créatif, artistique ou de stockage.
Located in the sought-after heights of Arzier-Le Muids, this elegant 320 sqm detached house combines family comfort, spaciousness and exceptional panoramic views. Set on a 1,169 sqm landscaped plot, it offers a privileged living environment between lake and mountains.
As soon as you enter, you'll be seduced by the large, bright, south-east-facing living space, comprising a living room with fireplace, a convivial dining room and a fully equipped, open-plan kitchen with pantry. All open onto a panoramic terrace with breathtaking views of Lake Geneva and Mont Blanc. Two bedrooms, an office area and a bathroom complete this level.
Upstairs, a superb master suite with bathroom, balcony and attic storage offers a warm, intimate atmosphere.
The lower ground floor reveals an independent basement space ideal for welcoming family, guests or staff, comprising a living room, open kitchen, three bedrooms and three bathrooms, one with whirlpool bath.
Exterior features include a double garage with mezzanine storage, a separate workshop, a garden shed and a multi-purpose room, perfectly suited to a creative, artistic or storage space
Location & Appeal
Demand Index
99
Total page views
99
Saved as favourite
99
Contact requests received
99
Shown in search results
99
Shown in search alerts
Tranquility Index
Price Comparison
Average price in this region
CHF 300’000
This listing
Location
Calculate how much tax you would pay in this municipality.
To the tax calculatorProtect yourself from fraud
- Never transfer money in advance, either for reservations or before you have personally inspected the property.
- Be especially careful if an offer seems too good to be true or not plausible
- Do not share any personal information such as bank details or copies of your ID.
- Do not sign a contract before you have inspected the property.
Do you think this listing is suspicious?
Other services

Move house with Comparis
Compare free moving service quotes for house moves and cleaning

Need a new connection at home?
Compare internet, TV and landline providers

Are you already a property owner?
BeneCasa, a partner service of Comparis, can help when it's time to sell.

Don't forget your contents insurance
Well insured in your new home: check your insurance coverage now.
