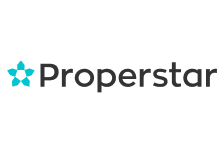9 Rooms, 244 m²
Property type
Single-family house
Available
By arrangement
Purchase price
CHF 5,350,000
1224 Chêne-Bougeries
Address copied

Key data

Property type
Single-family house
Room
9
Number of floors
not available
Living space
244 m²
Year of construction
1980
Available
By arrangement
Floor space
350 m²
Purchase price
Purchase price
CHF 5,350,000
Exclusive on Comparis:
What do the neighbours pay?Price history
08.01.2026
CHF 5,350,000
19.09.2025
On request
28.05.2025
CHF 5,850,000
Features
Toilet(s)
Swimming pool
Description
Magnifique maison individuelle dans quartier résidentiel au calme
Entièrement rénovée en 2005, elle a par la suite été agrandie et mise en conformité avec les normes actuelles. Son architecture, classique et épurée, s'inspire du style des maisons scandinaves.
Répartie sur trois niveaux, la villa propose les espaces suivants :
Rez-de-chaussée:
Hall d'entrée avec toilettes invités et douche.
Salon ouvrant sur une grande terrasse qui longe toute la maison.
Grande cuisine équipée, avec salle à manger attenante donnant également sur la terrasse couverte.
Étage:
Deux chambres d'enfants d'environ 14 m².
Une salle de bains avec douche, baignoire, double vasque et WC.
Chambre principale d'environ 30 m², avec terrasse.
Rez inférieur:
Hall de distribution.
Salle de jeux avec lumière naturelle, pouvant être aménagée en chambre à coucher.
Un grand dressing
Salle de douche.
Grand pièce, avec placard.
Cellier.
Buanderie.
La villa est équipée de panneaux solaires, et de deux pompes à chaleur, une pour la maison et une pour la piscine.
Annexes:
Garage pour deux voitures.
Salle de fitness située en sous-sol.
Le jardin, joliment paysagé, est agrémenté d'une piscine à débordement chauffée, dotée d'une couverture automatique.
Located in an upscale residential area, this villa offers a quiet, leafy setting, yet is only a few minutes from downtown Geneva.
Completely renovated in 2005, it was subsequently extended and brought up to current standards. Its classic, uncluttered architecture is inspired by the style of Scandinavian houses.
Spread over three levels, the villa offers the following spaces:
First floor:
Entrance hall with guest toilet and shower.
Living room opening onto a large covered terrace that runs the length of the house.
Large fully-equipped kitchen, with adjoining dining room also opening onto the covered terrace.
First floor:
Two children's bedrooms of approx. 14 m².
Bathroom with shower, bath, double washbasin and WC.
Master bedroom approx. 30 m².
Lower ground floor:
Distribution hall.
Games room with natural light, which can be converted into a bedroom.
Shower room.
TV lounge.
Utility room.
Utility room.
Outbuildings:
Two-car garage.
Basement fitness room.
The beautifully landscaped garden features a solar-heated infinity pool with automatic cover.
Location & Appeal
Demand Index
99
Total page views
99
Saved as favourite
99
Contact requests received
99
Shown in search results
99
Shown in search alerts
Tranquility Index
Price Comparison
Average price in this region
CHF 300’000
This listing
Location
Calculate how much tax you would pay in this municipality.
To the tax calculatorProtect yourself from fraud
- Never transfer money in advance, either for reservations or before you have personally inspected the property.
- Be especially careful if an offer seems too good to be true or not plausible
- Do not share any personal information such as bank details or copies of your ID.
- Do not sign a contract before you have inspected the property.
Do you think this listing is suspicious?
Other services

Move house with Comparis
Compare free moving service quotes for house moves and cleaning

Need a new connection at home?
Compare internet, TV and landline providers

Are you already a property owner?
BeneCasa, a partner service of Comparis, can help when it's time to sell.

Don't forget your contents insurance
Well insured in your new home: check your insurance coverage now.
