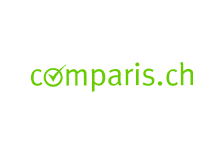This listing has been deleted
6.5 Rooms, 390 m²
Property type
Single-family house
Available
By arrangement
Purchase price
CHF 3,560,000

Key data

Property type
Single-family house
Room
6.5
Number of floors
not available
Living space
390 m²
Year of construction
1992
Renovation year
2024
Available
By arrangement
Property area
931 m²
Balcony
1
Terrace
1
Purchase price
Purchase price
CHF 3,560,000
Exclusive on Comparis:
What do the neighbours pay?Features
Balcony/
Terrace
Indoor parking
Outdoor parking
Veranda
Lift
Cellar
Washing machine
Dishwasher
Dryer
Garden
Description
Prestigious Single Detached House with breathtaking view
Ground floor parks 3 cars indoors equipped with electrical garage door, space for storage, a lift reaching all floors, wardrobe, heating & lift room and a bunker.
Stairwell flooring with very expensive granite.
First floor comprises of an electrics, water boiler and water softening appliance room, a playroom which could be used as a big bedroom or fitness room beautifully tiled, a very big laundry room with washing machine and tumble dryer, and a very big high ceiling storage room.
Second floor comprises of a well equipped bespoke kitchen featuring a range of integrated appliances, tiled with very expensive granite and granite countertops, stylish hood and a breakfast corner, dining room, an elevated large reception with french door enjoying views of the garden and opening to the sun room, an office and a sun room with new shades, entrance with wardrobe and a cloakroom. All rooms' flooring is tiled with very expensive granites. Kitchen and dining area lead to a small but beautiful balcony with handmade iron gold gilded railing. Dining area is separated by a very large cream coloured Swedish electrical heating offering cosy seating for both dining and reception area and can be switched on separately. Sun room leads to an elevated veranda. Reception leads to its own patio and office to its own patio. All with outdoor surveillance cameras. Phone and internet line.
Third floor comprises of a very big master bedroom with handmade walnut ceiling decoration with balcony, one good size bathroom and a luxurious bathroom with wellness bathtub and shower all in blue brazilian granite, a dressing room that could be also turned into another bedroom and a third bedroom which leads to a large veranda shared with the dressing room and emergency light.
Loft is accessible via a retractable ladder and allows extension subject to building permit.
Vol. 1556 m3
Location & Appeal
Demand Index
99
Total page views
99
Saved as favourite
99
Contact requests received
99
Shown in search results
99
Shown in search alerts
Tranquility Index
Price Comparison
Average price in this region
CHF 300’000
This listing
Location
Calculate how much tax you would pay in this municipality.
To the tax calculatorProtect yourself from fraud
- Never transfer money in advance, either for reservations or before you have personally inspected the property.
- Be especially careful if an offer seems too good to be true or not plausible
- Do not share any personal information such as bank details or copies of your ID.
- Do not sign a contract before you have inspected the property.
Do you think this listing is suspicious?
