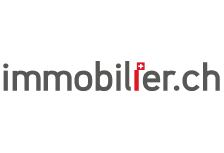This listing has been deleted
11.5 Rooms, 75 m²
Property type
Apartment
Available
By arrangement
Purchase price
On request
2710 Tavannes
Address copied

Key data

Property type
Apartment
Room
11.5
Floor
not available
Living space
75 m²
Year of construction
2022
Available
By arrangement
New building
Features
Toilets
Bath(s)
Lift
Description
SPÉCIAL INVESTISSEUR - LOT DE 3 APPARTEMENTS EN PPE AVEC BAUX DE 2 ANS
Si vous souhaitez placer votre argent et profiter des taux bas, c'est votre opportunité !!!
Dans une construction récente de 9 appartements en PPE : vous pouvez être propriétaire de 3 appartements déjà loués et en super état.
Tavannes est une commune ou la demande des nouveaux appartements est très rechercher, n'hésitez pas à nous demander toutes les informations concernant cette offre.
Disponibilité : de suite.
Brochure sur demande.
APPARTEMENTS DE 3,5 PIÈCES COMPRENANT UN AU REZ-DE-CHAUSSÉE ET UN AU 1ER ÉTAGE :
Partie Jour :
- 1 hall d'entrée de 8.71m2
- la cuisine agencée ouverte sur le salon / salle à manger de 33.60m2
- WC visiteur avec lavabo 1.9m2
- petit réduit
Partie nuit :
- deux chambres de 14 et 11 m2
- salle de bain de 4.8 m2 avec douche, WC, lavabo, place pour colonne de lavage.
SOUS-SOL
Accès au parking souterrain par une porte télécommandée, entrée principale, ascenseur.
1 place de parc dans le parking souterrain, 1 place de parc extérieur et 1 cave 7m2..
AMENAGEMENTS EXTERIEUR :
- Terrasse / jardin 100 m2 ou balcon de 18 m2
APPARTEMENT DE 4.5 PIECES COMPRENANT:
1er étage:
Partie Jour:
- 1 hall d'entrée de 5.80 m2
- Cuisine agencé ouverte sur le salon / salle à manger de 48.5 m2
- Salle de bain 5.3 m2
Partie nuit :
- Une suite parentale de 15.24 m2 avec sa salle de bain de 3.15 m2
- Deux chambres de 12 m2.
Sous-sol:
Accès au parking souterrain par une porte télécommandée, entrée principale,
ascenseur.
1 place de parc dans le parking souterrain, 1 place de parc extérieur et 1 cave 7m2.
AMÉNAGEMENT EXTÉRIEUR :
- 2 balcons de 12.60 et 5.11 m2
Les trois appartements sont loués !!!
Location & Appeal
Demand Index
99
Total page views
99
Saved as favourite
99
Contact requests received
99
Shown in search results
99
Shown in search alerts
Tranquility Index
Price Comparison
Average price in this region
CHF 300’000
This listing
Location
Calculate how much tax you would pay in this municipality.
To the tax calculatorFeatures
Public transport stop
258 m
Kindergarten
379 m
Primary school
379 m
Secondary school
244 m
Shops
285 m
Public transport stop
6 min
Shops
6 min
Child-friendly
Protect yourself from fraud
- Never transfer money in advance, either for reservations or before you have personally inspected the property.
- Be especially careful if an offer seems too good to be true or not plausible
- Do not share any personal information such as bank details or copies of your ID.
- Do not sign a contract before you have inspected the property.
Do you think this listing is suspicious?
