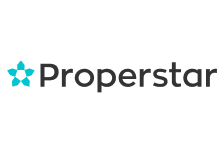This listing has been deleted
9 Rooms, 220 m²
Property type
Single-family house
Available
By arrangement
Purchase price
CHF 4,200,000
1224 Chêne-Bougeries
Address copied

Key data

Property type
Single-family house
Room
9
Number of floors
not available
Living space
220 m²
Year of construction
1989
Renovation year
2020
Available
By arrangement
Property area
1,000 m²
Floor space
340 m²
Purchase price
Purchase price
CHF 4,200,000
Exclusive on Comparis:
What do the neighbours pay?Description
Posez vos valises
En ville, à quelques encablures des écoles et des commerces, au pied des transports, cette villa soigneusement décorée et rénovée avec de jolies finitions, régulièrement entretenue saura séduire ses futurs propriétaires par ses pièces de vie toutes ouvertes sur une oasis de verdure manucurée aux multiples essences. La propriété offre 340 m2 de surfaces utiles comprenant au rez de chaussée un salon avec cheminée, une salle à manger connectée à une magnifique cuisine contemporaine dînatoire très fonctionnelle. Une chambre I et une salle de douche I complètent ce premier niveau. L'étage est destiné à l'espace nuit comprenant une chambre principale II avec salle de bains II et dressings, une chambre III, une chambre IV et une chambre V se partageant une salle de bains III. Le sous-sol ne manque pas d'intérêt puisqu'il offre une cave à vins, une grand pièce polyvalente et autres pièces techniques. Deux garages fermés sont également à disposition sur la propriété.
In der Stadt, nur einen Steinwurf von den Schulen und Geschäften entfernt, am Fuße der Verkehrsmittel, wird diese sorgfältig dekorierte und renovierte Villa mit schönen Oberflächen, regelmäßig gepflegt, ihre zukünftigen Besitzer mit ihren Wohnräumen verführen, die alle auf eine grüne Oase mit vielen verschiedenen Arten von Manuka geöffnet sind. Die Immobilie bietet 340 m2 Nutzfläche, die im Erdgeschoss aus einem Wohnzimmer mit Kamin, einem Esszimmer, das mit einer wunderschönen, modernen und sehr funktionellen Küche verbunden ist, besteht. Ein Schlafzimmer I und ein Duschbad I vervollständigen diese erste Ebene. Das Obergeschoss ist für den Schlafbereich vorgesehen, der aus einem Hauptschlafzimmer II mit Badezimmer II und Ankleideräumen, einem Schlafzimmer III, einem Schlafzimmer IV und einem Schlafzimmer V besteht, die sich ein Badezimmer III teilen. Das Untergeschoss ist sehr interessant, da es einen Weinkeller, einen großen Mehrzweckraum und andere technische Räume bietet. Zwei geschlossene Garagen stehen ebenfalls auf dem Grundstück zur Verfügung.
In town, just a stone's throw from schools and shops, at the foot of transport links, this carefully decorated villa, renovated with attractive finishes and regularly maintained, is sure to seduce its future owners with its living rooms all opening onto an oasis of manicured greenery with multiple species. The property offers 340 m2 of floor space, including on the ground floor a living room with fireplace, a dining room connected to a magnificent, highly functional contemporary eat-in kitchen. A bedroom I and a shower room I complete this first level. The first floor is dedicated to the sleeping area, comprising a master bedroom II with bathroom II and dressing rooms, a bedroom III, a bedroom IV and a bedroom V sharing a bathroom III. The basement offers a wine cellar, a large multi-purpose room and other technical rooms. Two closed garages are also available on the property.
In der Stadt, nur einen Steinwurf von den Schulen und Geschäften entfernt, am Fuße der Verkehrsmittel, wird diese sorgfältig dekorierte und renovierte Villa mit schönen Oberflächen, regelmäßig gepflegt, ihre zukünftigen Besitzer mit ihren Wohnräumen verführen, die alle auf eine grüne Oase mit vielen verschiedenen Arten von Manuka geöffnet sind. Die Immobilie bietet 340 m2 Nutzfläche, die im Erdgeschoss aus einem Wohnzimmer mit Kamin, einem Esszimmer, das mit einer wunderschönen, modernen und sehr funktionellen Küche verbunden ist, besteht. Ein Schlafzimmer I und ein Duschbad I vervollständigen diese erste Ebene. Das Obergeschoss ist für den Schlafbereich vorgesehen, der aus einem Hauptschlafzimmer II mit Badezimmer II und Ankleideräumen, einem Schlafzimmer III, einem Schlafzimmer IV und einem Schlafzimmer V besteht, die sich ein Badezimmer III teilen. Das Untergeschoss ist sehr interessant, da es einen Weinkeller, einen großen Mehrzweckraum und andere technische Räume bietet. Zwei geschlossene Garagen stehen ebenfalls auf dem Grundstück zur Verfügung.
In town, just a stone's throw from schools and shops, at the foot of transport links, this carefully decorated villa, renovated with attractive finishes and regularly maintained, is sure to seduce its future owners with its living rooms all opening onto an oasis of manicured greenery with multiple species. The property offers 340 m2 of floor space, including on the ground floor a living room with fireplace, a dining room connected to a magnificent, highly functional contemporary eat-in kitchen. A bedroom I and a shower room I complete this first level. The first floor is dedicated to the sleeping area, comprising a master bedroom II with bathroom II and dressing rooms, a bedroom III, a bedroom IV and a bedroom V sharing a bathroom III. The basement offers a wine cellar, a large multi-purpose room and other technical rooms. Two closed garages are also available on the property.
Location & Appeal
Demand Index
99
Total page views
99
Saved as favourite
99
Contact requests received
99
Shown in search results
99
Shown in search alerts
Tranquility Index
Price Comparison
CHF 100’000
CHF 900’000
Average price in this region
CHF 300’000
This listing
Location
Calculate how much tax you would pay in this municipality.
To the tax calculatorProtect yourself from fraud
- Never transfer money in advance, either for reservations or before you have personally inspected the property.
- Be especially careful if an offer seems too good to be true or not plausible
- Do not share any personal information such as bank details or copies of your ID.
- Do not sign a contract before you have inspected the property.
Do you think this listing is suspicious?
