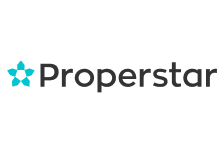14 Rooms, 450 m², 3. floor
Property type
Multi-family house
Available
By arrangement
Purchase price
CHF 1,490,000
6616 Losone

Calculate how much tax you would pay in this municipality.
To the tax calculatorKey data

Property type
Multi-family house
Room
14
Floor
3. floor
Living space
450 m²
Year of construction
1960
Renovation year
2000
Available
By arrangement
Property area
500 m²
Floor space
450 m²
Balcony
1
Purchase price
Purchase price
CHF 1,490,000
Price history
10.09.2024
CHF 1,490,000
31.03.2024
CHF 1,590,000
Features
Balcony/
Description
Gebäude mit 4 Wohneinheiten im Zentrum von Losone/ Vendesi palazzina di 4 unità immobiliari nel nucleo di Losone.
Zum Verkauf steht ein Gebäude mit 4 Wohneinheiten im Zentrum von Losone.
Die Liegenschaft ist wie folgt aufgeteilt:
- Erdgeschoss: 3,5-Zimmer-Wohnung mit Wohnzimmer und offener Küche, zwei Schlafzimmer und ein Badezimmer;
- Erster Stock: eine weitere 3,5-Zimmer-Wohnung mit Wohnzimmer und offener Küche mit Balkon, zwei Schlafzimmern und einem Badezimmer;
- Zweite und oberste Etage: geräumige 4,5-Zimmer-Wohnung, bestehend aus Wohnzimmer mit offener Küche und Balkon, Hauptschlafzimmer, Bad. Über eine Innentreppe gelangt man in das Dachgeschoss, wo sich zwei weitere Zimmer und ein Abstellraum befinden.
- Jede Einheit verfügt über einen eigenen Keller sowie einen Hauswirtschafts-/Waschraum.
Nebenan, mit eigenem Zugang, befindet sich eine weitere Wohnung auf zwei Ebenen: Im Eingangsgeschoss gibt es ein grosses Wohnzimmer, eine separate Küche und ein erstes Bad. Im Obergeschoss folgen zwei Schlafzimmer und ein zweites Bad. Eine grosszügige Waschküche und ein Keller runden das Angebot ab.
Zum Objekt gehören ausserdem 5 Aussenstellplätze.
___________________________________________________
Vendesi palazzina di 4 unità immobiliari nel nucleo di Losone.
La proprietà è così suddivisa:
- piano terra: appartamento di 3,5 locali composto da soggiorno con cucina in open-space, due camere da letto e un bagno;
- primo piano: altra unità di 3,5 locali con soggiorno e cucina in open-space con balcone, due camere e un bagno;
- secondo e ultimo piano: spazioso appartamento di 4,5 locali composto da soggiorno con cucina in open-space e balcone, camera padronale, bagno. Tramite una scala interna si accede al piano mansardato dove troviamo due ulteriori camere e un ripostiglio.
Ogni unità è dotata di cantina propria, oltre ad anche un locale tecnico/lavanderia.
Accanto, con accesso indipendente, si trova un ulteriore appartamento sviluppato su due livelli: al piano d'ingresso si apre un ampio soggiorno, cucina separata ed un primo bagno. A seguire, al piano superiore, troviamo due camere ed un secondo bagno. Completano la proprietà una lavanderia dalle metrature generose ed una cantina di pertinenza.
La proprietà presenta anche 5 posti auto esterni.
Per maggiori dettagli, non esitate a contattarci.
Location & Appeal
Demand Index
99
Page views
99
Marked as favourites
99
Contact requests
99
Shown in search
99
Displays in the search alert
Tranquility Index
Price Comparison
Average price in this region
CHF 300’000
This listing
Protect yourself from fraud
- Never transfer money in advance, either for reservations or before you have personally inspected the property.
- Be especially careful if an offer seems too good to be true or not plausible
- Do not share any personal information such as bank details or copies of your ID.
- Do not sign a contract before you have inspected the property.
Do you think this listing is suspicious?


