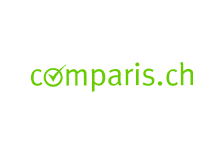8 Rooms, 300 m²
Property type
Villa
Available
By arrangement
Purchase price
On request

Key data

Property type
Villa
Room
8
Number of floors
not available
Living space
300 m²
Year of construction
2025
Available
By arrangement
Property area
1,000 m²
Balcony
1
Terrace
1
Wheelchair accessible
Features
Balcony/
Terrace
Indoor parking
Outdoor parking
Veranda
Lift
Cellar
Washing machine
Dishwasher
Dryer
Garden
Description
Villa in Kastanienbaum – an bester Lage mit Panoramablick
In Kastanienbaum, auf der sonnigen Horwer Halbinsel – einer der begehrtesten Wohnlagen der Zentralschweiz – entsteht eine exklusive Villa, die Architektur, Lage und Lebensgefühl in vollendeter Harmonie vereint. Das bewilligte Bauprojekt ist startbereit und bietet Ihnen die Freiheit, Ihr Zuhause ganz nach Ihren Vorstellungen zu gestalten – modern, hochwertig und schlüsselfertig realisiert.
Die klare Formsprache folgt der natürlichen Hanglage und öffnet sich auf drei Ebenen zur Landschaft hin. Grosszügige Fensterfronten rahmen das Panorama über den Vierwaldstättersee und schaffen helle, fliessende Räume, die Innen und Aussen verbinden.
Grundriss, Materialien und Ausstattung werden individuell umgesetzt – jedes Detail trägt Ihre persönliche Handschrift. Der Masterbereich mit Ankleide und Ensuite-Bad, ein Fitnessraum, ein Lift sowie der direkte Garagenzugang unterstreichen den Komfort dieser aussergewöhnlichen Residenz.
Weitläufige Terrassen und ein versenkbarer Aussenpool, der sich im Winter in eine begehbare Terrasse verwandelt, machen das Aussen zum Teil des Wohnraums.
Mit Photovoltaikanlage, Erdwärme und modernster Gebäudetechnik erfüllt die Liegenschaft höchste Ansprüche an Komfort und Nachhaltigkeit. Kastanienbaum steht für Sonne, See und Ruhe – ein Ort, an dem Exklusivität auf Gelassenheit trifft. Luzern liegt nur zehn Minuten entfernt, Zug 25 Minuten, Zürich unter einer Stunde.
Ein Zuhause für Menschen, die das Besondere schätzen – in Lage, Architektur und Ausführung unvergleichlich.
Das Wichtigste auf einen Blick
180°-Panorama über den Vierwaldstättersee mit Blick auf Rigi, Bürgenstock und Pilatus
Architektur auf drei Ebenen, perfekt in die Hanglage integriert
Zeitlose Architektur, hochwertige Materialien und flexible Raumaufteilung
Schlüsselfertige Realisierung – individuell nach Ihren Wünschen
Versenkbarer Aussenpool, Fitnessraum und Lift
Photovoltaikanlage, Erdwärme und nachhaltige Gebäudetechnik
Direkter Garagenzugang, Aussenparkplätze und geplantes Zufahrtstor
Sonnige Lage mit Ruhe und Privatsphäre
Zentrale Lage: Luzern 10 Min., Zug 25 Min., Zürich unter 1 Std.
Bezugsbereit in ca. 6 Monaten – ein Rückzugsort für höchste Ansprüche. Kapitalnachweis und vollständige Kontaktdaten (inkl. E-Mail) erforderlich.
_____________________________________________________________________________________________________________________________________________
Your Dream Home above Lake Lucerne
On the sunny Horw Peninsula near Lucerne, an exclusive villa is taking shape – combining architecture, light and privacy in perfect harmony. The approved project allows you to personalise layout, materials and finishes – built to the highest standards and delivered turn-key.
Floor-to-ceiling windows frame the sweeping panorama over Lake Lucerne to Rigi, Bürgenstock and Pilatus. A retractable outdoor pool, private gym and lift complement this exceptional home.
Sustainable comfort is ensured through photovoltaic panels, geothermal heating and advanced building technology. Lucerne 10 min, Zug 25 min, Zurich under 1 hour – central yet tranquil.
Key Features
180° panorama over Lake Lucerne with views of Rigi, Bürgenstock and Pilatus
Architecture on three levels, harmoniously embedded in the hillside
Timeless design with high-end materials and flexible room layouts
Turn-key realisation – individually tailored to your preferences
Retractable outdoor pool, private gym and lift
Photovoltaic system, geothermal energy and sustainable technology
Direct garage access, outdoor parking and planned entrance gate
Sunny setting offering privacy and tranquillity
Central location: Lucerne 10 min, Zug 25 min, Zurich under 1 hr
Ready for occupancy in approximately 6 months – a retreat for the highest expectations. Proof of funds and full contact details (including email address) required.
Location & Appeal
Demand Index
99
Total page views
99
Saved as favourite
99
Contact requests received
99
Shown in search results
99
Shown in search alerts
Tranquility Index
Price Comparison
Average price in this region
CHF 300’000
This listing
Location
Calculate how much tax you would pay in this municipality.
To the tax calculatorProtect yourself from fraud
- Never transfer money in advance, either for reservations or before you have personally inspected the property.
- Be especially careful if an offer seems too good to be true or not plausible
- Do not share any personal information such as bank details or copies of your ID.
- Do not sign a contract before you have inspected the property.
Do you think this listing is suspicious?
Other services

Move house with Comparis
Compare free moving service quotes for house moves and cleaning

Need a new connection at home?
Compare internet, TV and landline providers

Are you already a property owner?
BeneCasa, a partner service of Comparis, can help when it's time to sell.

Don't forget your contents insurance
Well insured in your new home: check your insurance coverage now.
